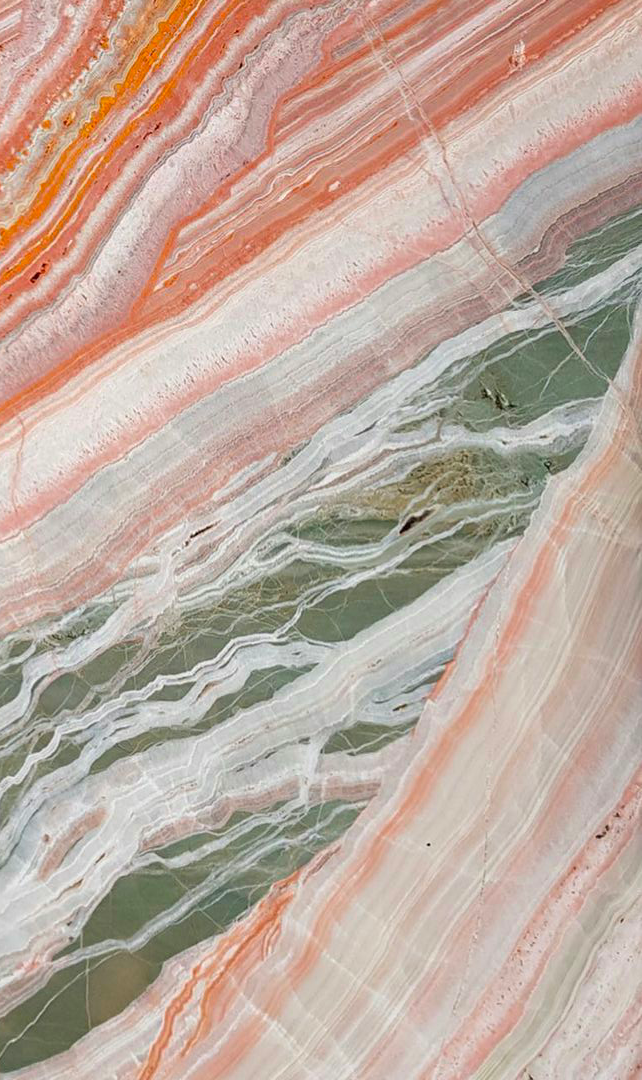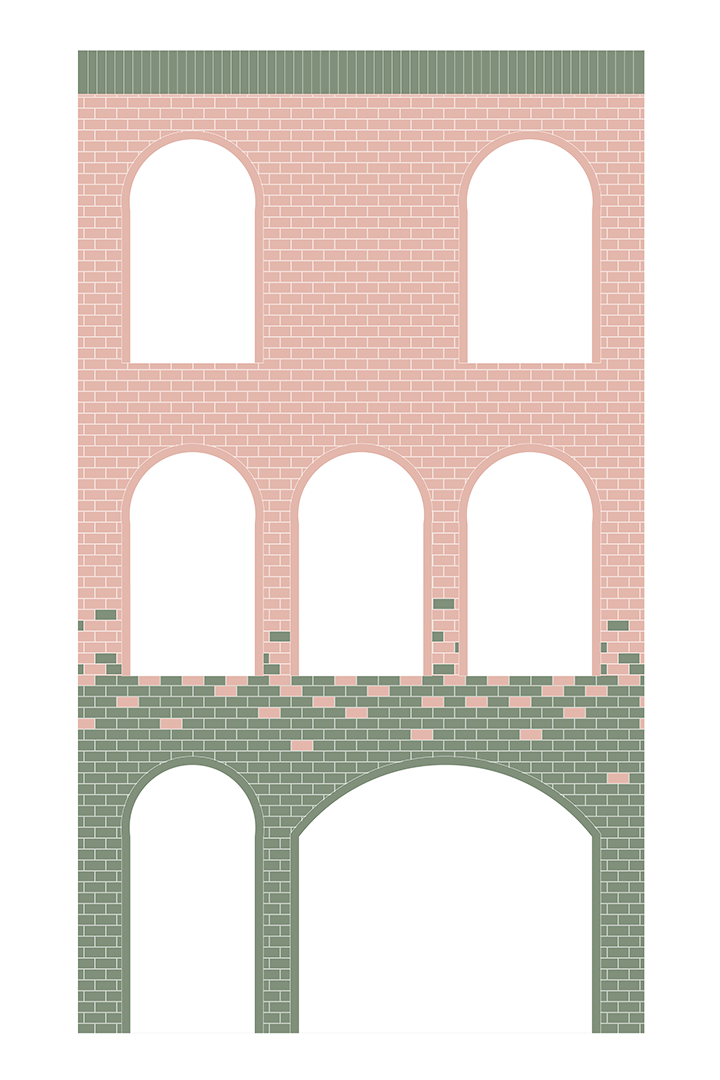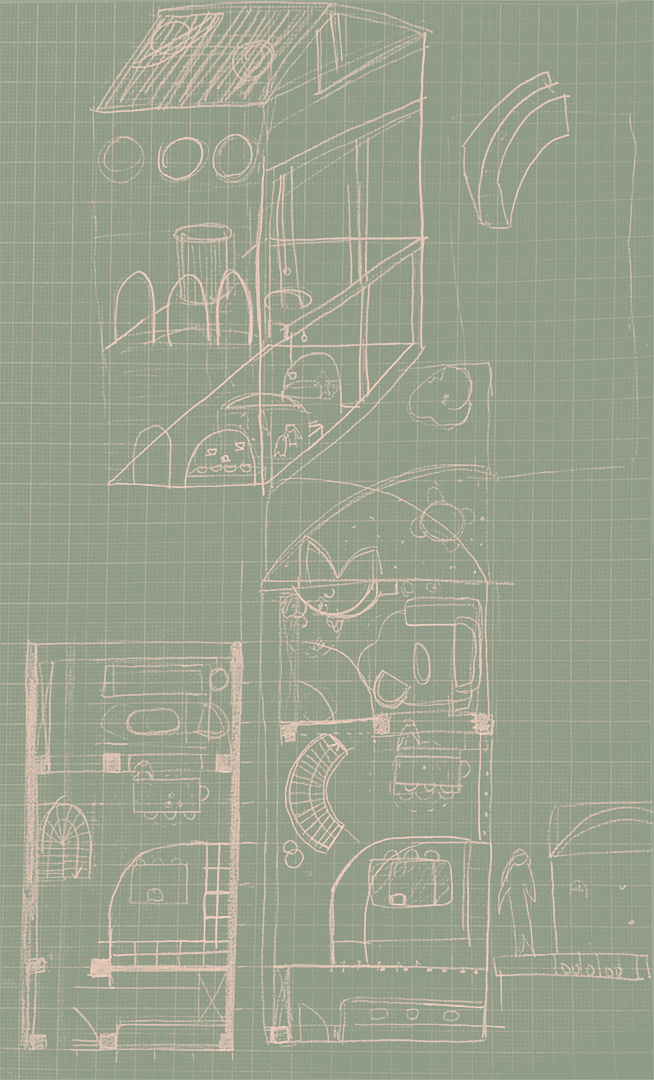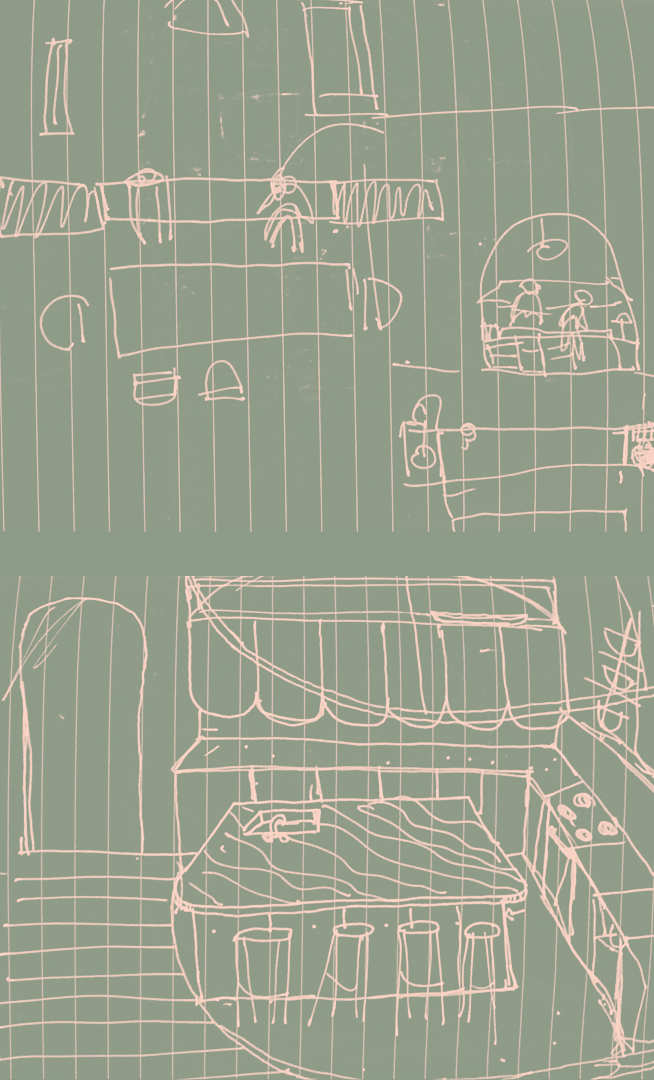Onyx House
The house’s inspiration stemmed from a colorful Iranian Onyx. A quick sketch of a kitchen island using the stone as a countertop instigated the whole project. The Onyx House was conceptualized and represented in three days and took form in an animated isometric drawing, showcasing the house’s different floors. The project’s aim was to use an inspired sketch as an opportunity to develop a project that could crystalize short bursts of architectural inspiration.
The ground floor houses main living functions as well as a shop window. The first floor is an open level with an office/atelier for the parents and a playroom/office for the kids. The second floor is divided up in three bedrooms and two bathrooms.




