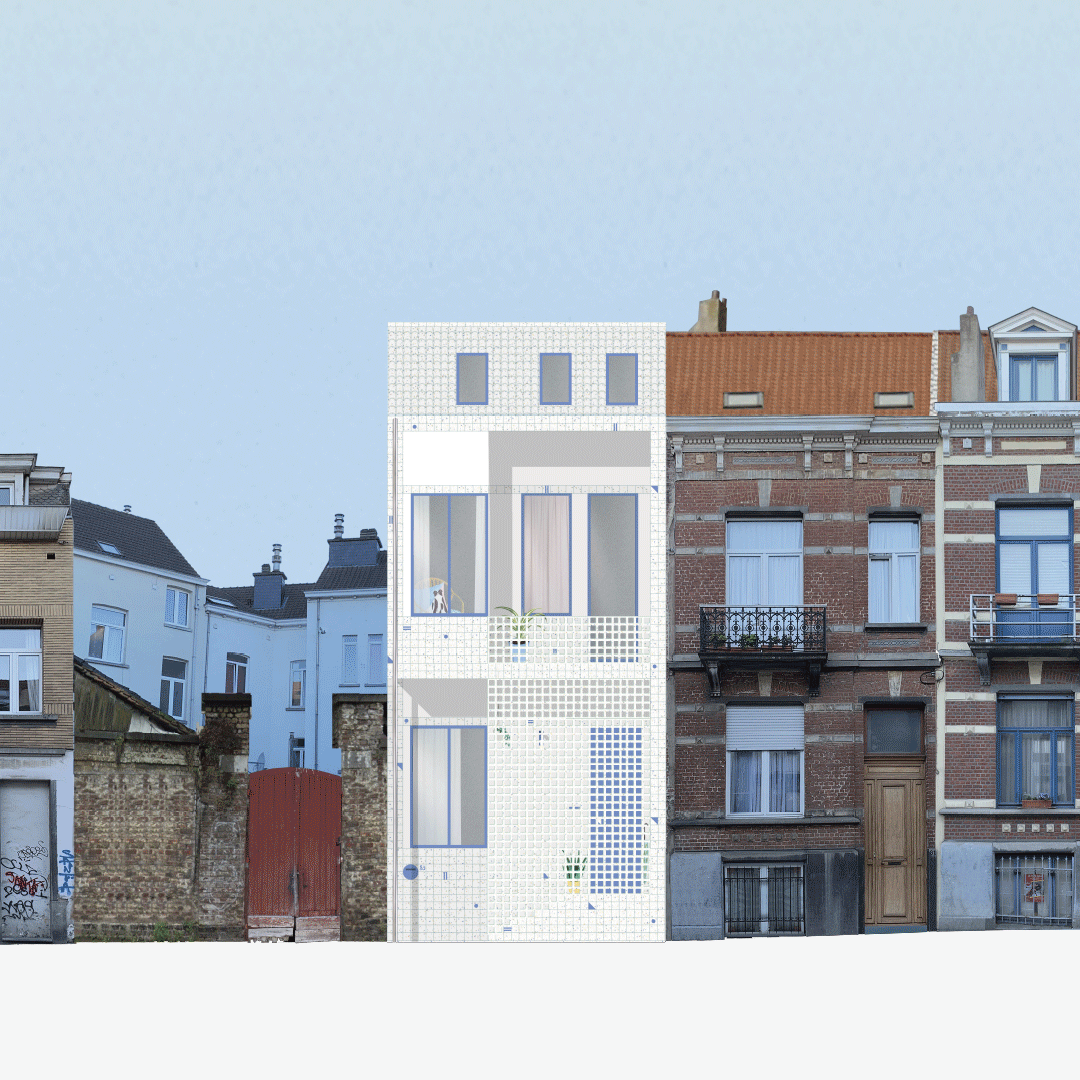Your Future Practice
The facades' designs began with the choice of materials that constituted the composition module. They were two types of ceramic tiles measuring 15cmx15cm. The hollow tiles allow the installation of a moucharabieh which extends to constitute the railing of the the second floor’s balcony. The solid tiles make up the rest of the facade, echoing the ornaments of other house in the same street. The interior space were then composed by following the modules of the tiles on the facade and the tripartite division in elevation. The material is also used as coverings in the kitchen and bathrooms. The use of ceramics for the project made for some material exploration in models as well as in samples.



